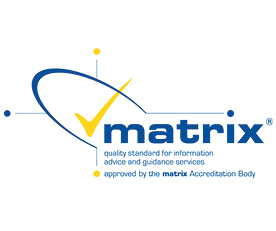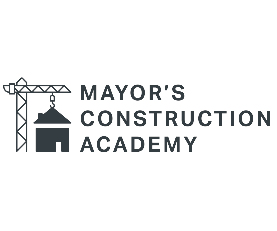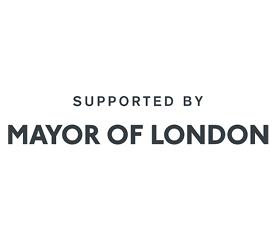New Co-Operative Relationship with LSBU
02/03/2021
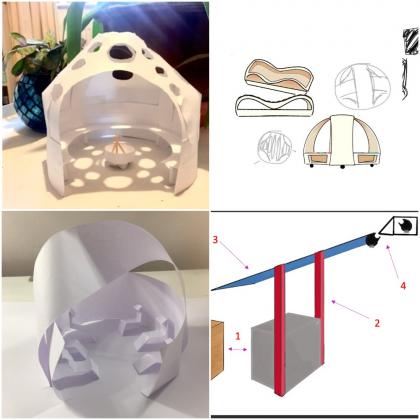
Date: 10 March 2021
Our Art & Design Level 2 students, studying at Reigate School of Art, have been working on a live brief, set by Architectural firm dRAW Architecture! The brief is part of their 'Place and Space' project and contributes towards the 2D and 3D problem-solving units of their Full-time course.
dRAW Architecture outlined the brief to: 'Design a seating area that responds to and is designed for a specific location/setting, focusing on the close-up qualities of the site.' Within this, the Full-time Art & Design students had to take into account the setting of their seating area, who would be using it as well as activities around it.
To set them off on the project, the students benefitted from a virtual talk from Architect Lewis at dRAW Architecture. After giving a bit of background on some of the projects they've worked on, Lewis also explained how architecture combined his passions for graphics, design and 3D.

Lewis speaking to our students
Lewis explained his role in the project, commenting:
"I will be engaging initially with a Q&A session to give the students a taste of the Architect's role and routes into this career path. I will then outline a brief typical to the industry and the requirements of their design presentations to engage both their creative and practical problem-solving skills. Finally, I will offer my critique to the students at the presentation of their final designs."
Following the insightful talk from Lewis, the students set off on their work, combining 2D and 3D designs with their own research. They were tasked with producing initial sketches, prototypes and a final design.
Tutor Emma explained how:
"They have explored the qualities of a particular place through pattern and 2D composition and experimented with 3D form and model making, culminating in a seating area design. As a 3D specialist, the work experience and advice they receive from Lewis will feed into the presentation of their final designs whilst giving them an opportunity to receive feedback from a professional working in the industry."
Take a look at the final designs from Level 2 students Ayla, Eva, Mia and Rhianna! You can also explore our Full-time Art, Design & Media courses in Redhill here.
Ayla
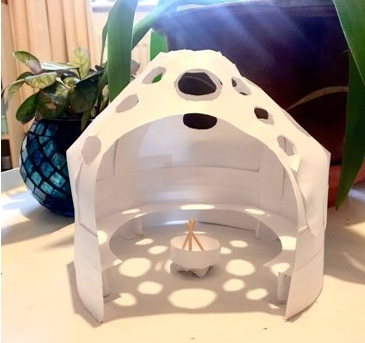
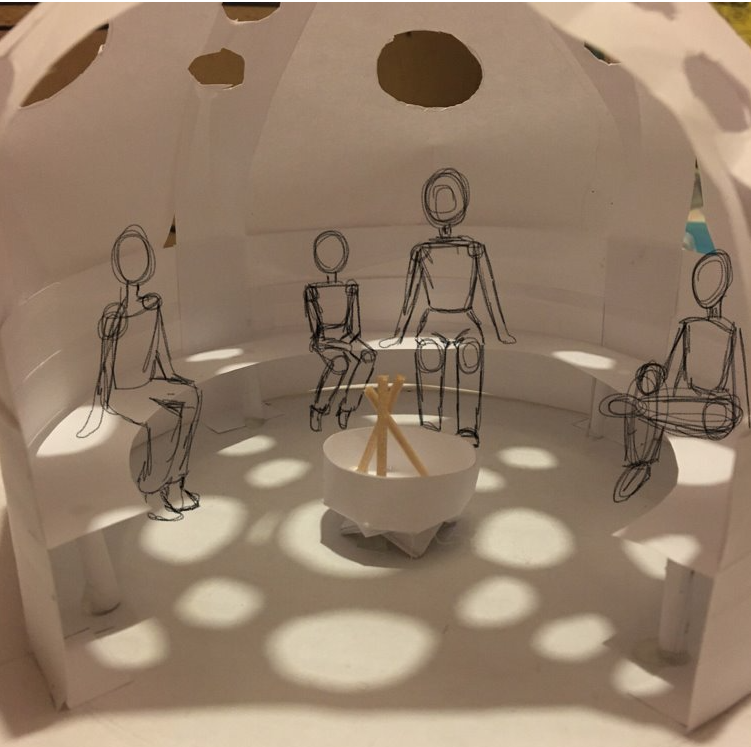
"I enjoyed exploring my local woodland in a different way, looking at the patterns and textures rather than the landscape as a whole. It was a challenge to incorporate constructivism into the woodland theme as they have very different aesthetics"
Eva
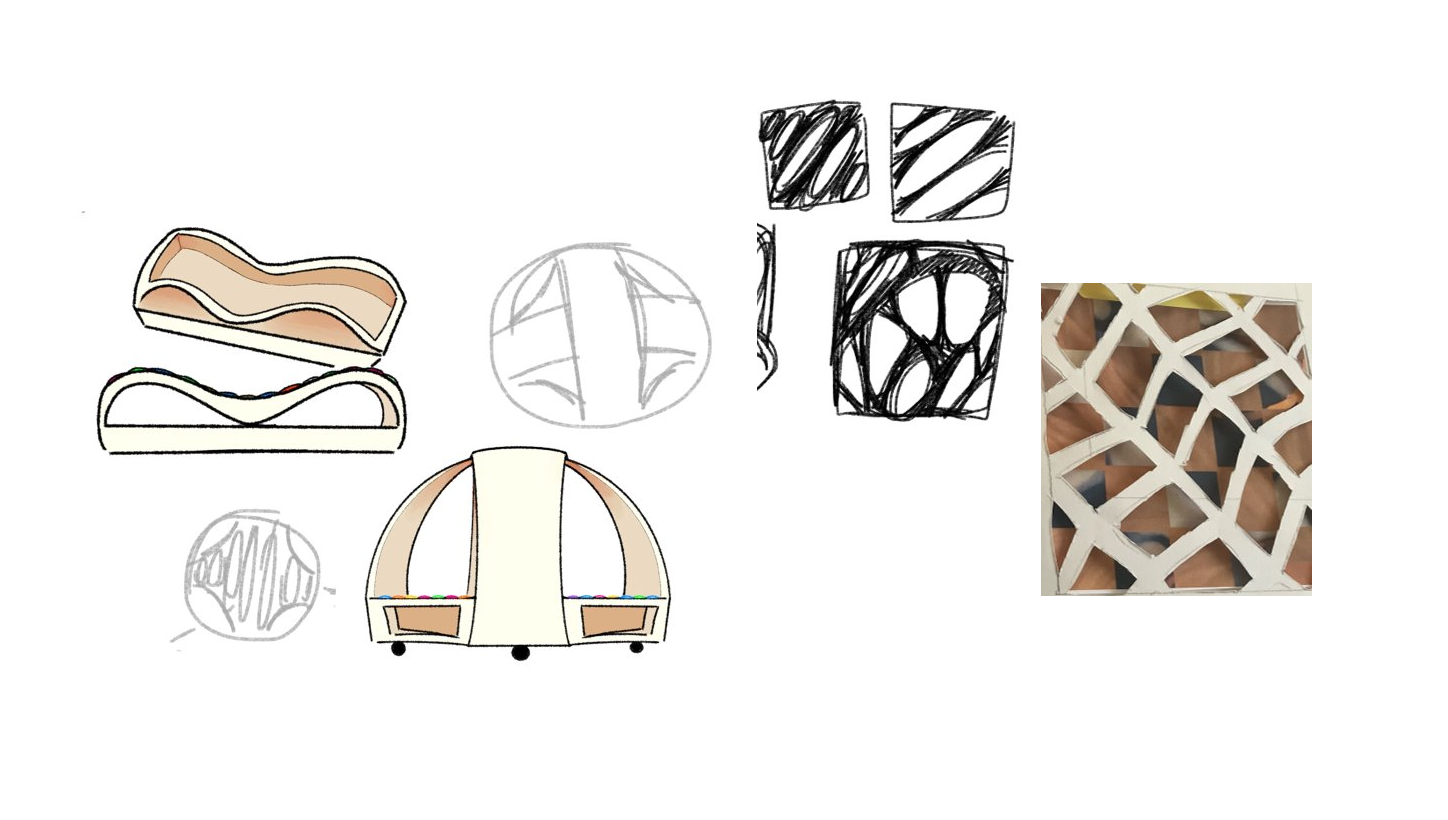
Mia
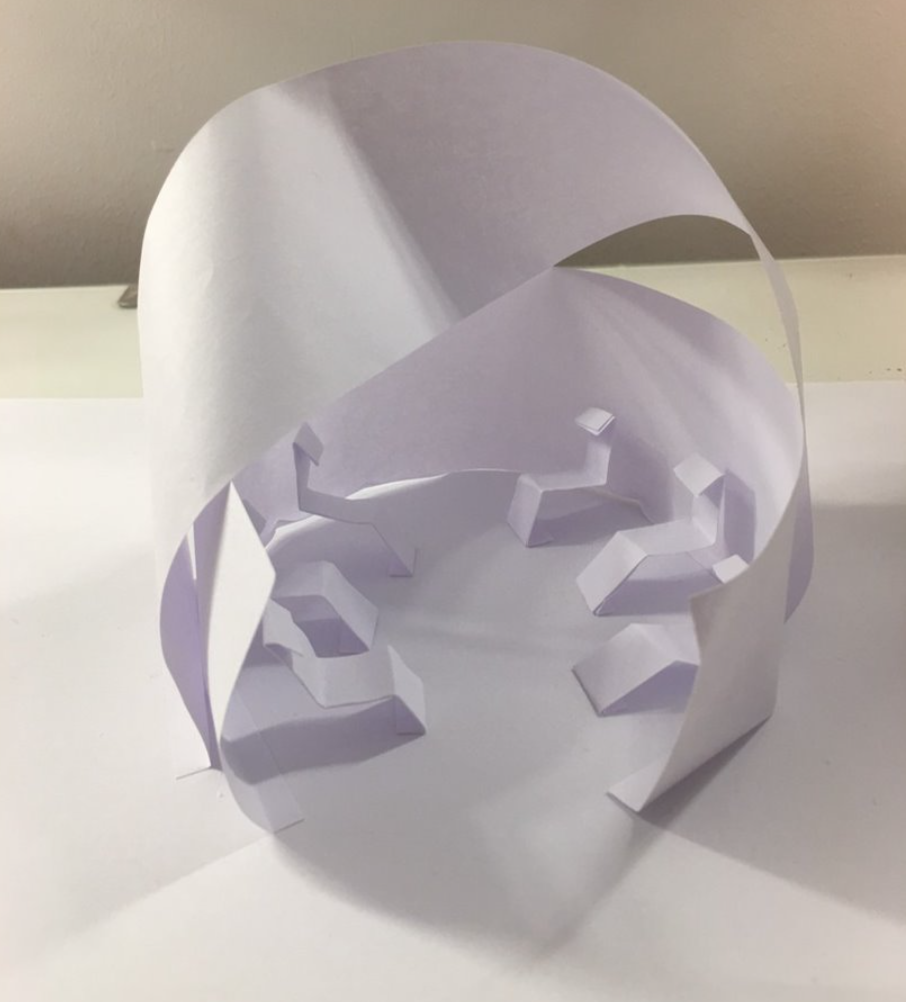 |
"I really enjoyed coming up with a variety of ideas and making different types of seating areas in a 3D model and the process of pattern making that led me to my final design. Some parts of creating it were challenging such as thinking about all the different requirements I wanted to meet and how to make it suitable for everyone." |
Rhianna
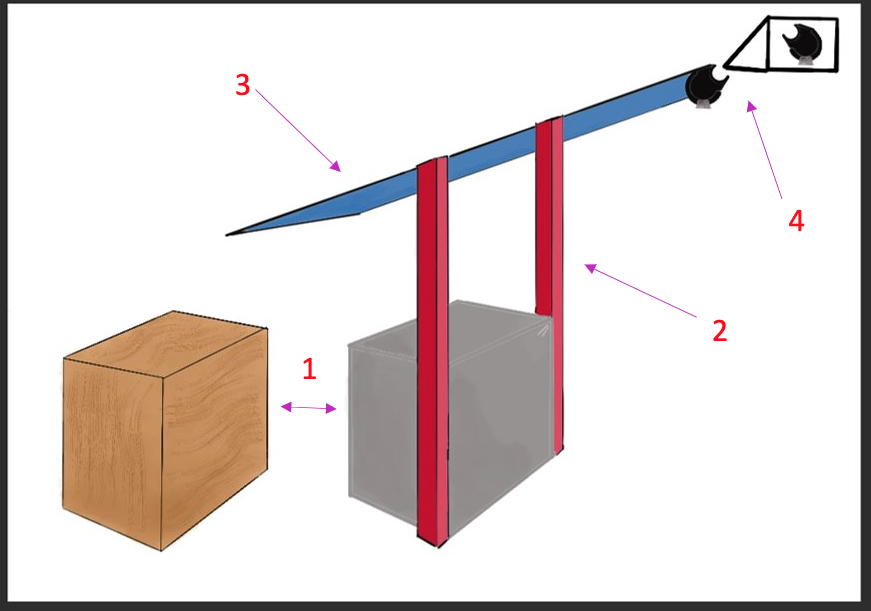 |
"There is a lot to enjoy in the project as you go along. I really liked taking pictures then manipulating and cutting them up. Choosing the type of seat was challenging but also fun as it felt like you have a lot of choice in how you want to design it, colour and what it can be used for." |
15/11/2018
12/11/2018
31/10/2018
23/10/2018
15/10/2018
12/10/2018
28/09/2018
24/09/2018
20/09/2018
18/09/2018
Address: East Surrey College, Gatton Point, London Road, Redhill, Surrey RH1 2JX
Main Switchboard: 01737 772611 / Client Services: 01737 788444 / Email: clientservices@esc.ac.uk
